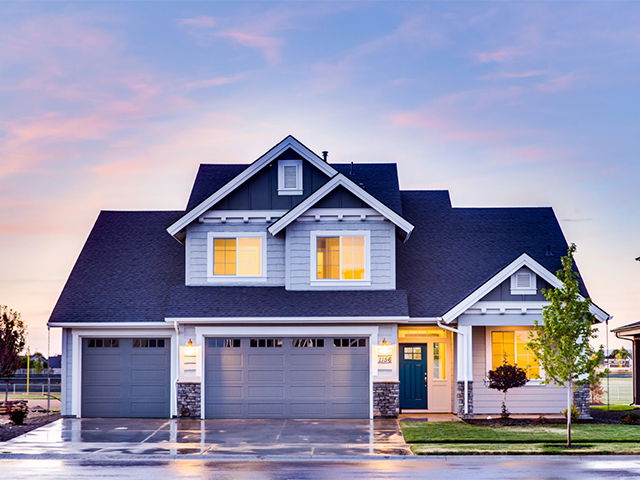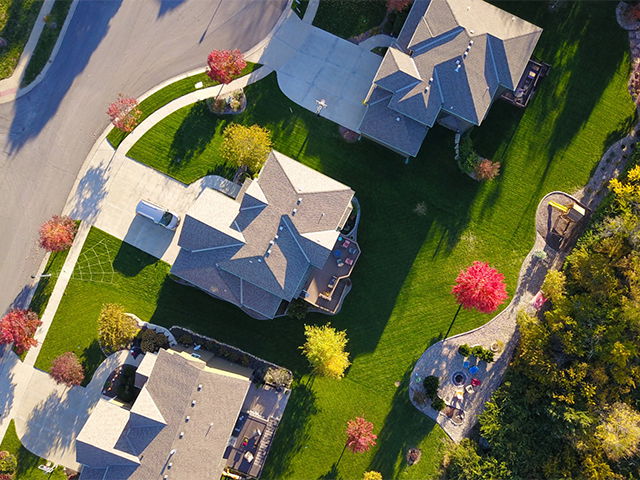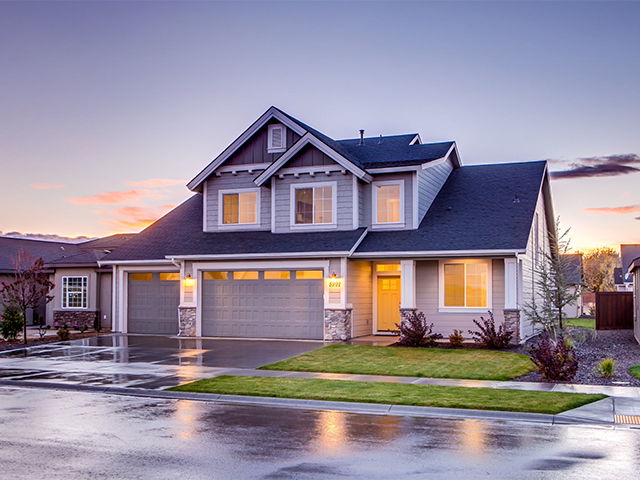Overview
-
Property Type
Dcaehdte, olgwnuBa
-
Bedrooms
3
-
Bathrooms
2
-
Basement
iFhsdeni + SerapEt necn
-
Kitchen
1
-
Total Parking
3 (1 htdeAtca Garage)
-
Lot Size
611x50 (tFee)
-
Taxes
$14,637.00 (2025)
-
Type
Freehold
Property description for 102 eSmnoro Drive, Toronto, Agincourt South-Malvern West, M 1S41X
Property History for 102 eSmnoro Drive, Toronto, Agincourt South-Malvern West, M 1S41X
This property has been sold 1 time before.
To view this property's sale price history please sign in or register
Estimated price
Local Real Estate Price Trends
Active listings
Average Selling Price of a Dcaehdte
May 2025
$90,207
Last 3 Months
$1,482,746
Last 12 Months
$2,653,118
May 2024
$2,184,013
Last 3 Months LY
$3,131,080
Last 12 Months LY
$3,722,387
Change
Change
Change
Historical Average Selling Price of a Dcaehdte in Agincourt South-Malvern West
Average Selling Price
3 years ago
$321,015
Average Selling Price
5 years ago
$750,099
Average Selling Price
10 years ago
$925,813
Change
Change
Change
How many days Dcaehdte takes to sell (DOM)
May 2025
29
Last 3 Months
24
Last 12 Months
34
May 2024
14
Last 3 Months LY
14
Last 12 Months LY
21
Change
Change
Change
Average Selling price
Mortgage Calculator
This data is for informational purposes only.
|
Mortgage Payment per month |
|
|
Principal Amount |
Interest |
|
Total Payable |
Amortization |
Closing Cost Calculator
This data is for informational purposes only.
* A down payment of less than 20% is permitted only for first-time home buyers purchasing their principal residence. The minimum down payment required is 5% for the portion of the purchase price up to $500,000, and 10% for the portion between $500,000 and $1,500,000. For properties priced over $1,500,000, a minimum down payment of 20% is required.





